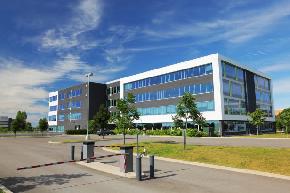[IMGCAP(1)]DALLAS-Three friends since architectural school at Tulane University in New Orleans have won the AIA Dallas competition for the Dallas Center for Architecture, a project that places the city onto a select roster for the design world. AIA Dallas is in the process of raising funds for the interior retrofit of the class A office space, which has been locked down with a 10-year lease.
Peter Doncaster of Booziotis & Co. in Dallas, Nicholas Marshall of nodesign in New Orleans and Gabriel Smith of Thomas Phifer and Partners of New York City topped 24 other qualified entries for the 9,000-sf first-floor office in the Precept Building at 1909 Woodall Rodgers Freeway. Doncaster says the winning design’s goal was to make the nondescript space stand out amid Uptown’s towering cluster of high rises and play up what will eventually will be a front-row seat on the proposed $45-million-plus Woodall Rodgers Park, an over-the-freeway link for Uptown and Downtown that’s being compared to Chicago’s Millennium Park, San Francisco’s Freedom Park and New York City’s Central Park.
Coming in second in the competition was a team from 5G Studio_collaborative LLC, led by Hoang Doang. Other team members were Fred Meyer, Audrey Lucardi and Christine Robbins.
A Good Fulton & Farrell team, led by Brian Kuper, earned third place. The team included David Farrell, Lance Braht, Nicholas McWhirter, Andrew Adkison and Courtney Keeper.
[IMGCAP(2)]Doncaster tells GlobeSt.com that it was cost prohibitive to alter the Precept Building’s exterior so they came up with an interior design that effectively creates a second skin that will change color and signify that an event is in process when it’s lighted, with the glow stretching into the street and visible from the freeway and the proposed park. The irregularly shaped design element, dubbed “the box,” is a 2,000-sf area envisioned to be used for events like charrettes, lectures, conferences and design meetings. The irregular shape was incorporated into the element to create “conversational pockets” around its face as natural gathering spots during receptions and the like.
“We didn’t want it to simply be an art gallery with something on the walls,” Doncaster explains. “We wanted it to be an experience that was architectural.” The space planning also created a separate area for administrative offices and kitchen that will double as a catering station. A fire staircase acts as a natural buffer from the box. The plan calls for the staircase to be encased and the walls extended to create the privacy zone.
[IMGCAP(3)]Doncaster says the team dug in for two weeks, working nights and weekends, to come up with the design. All work was done via e-mails and telephone calls. “When it all came together, we felt we had a pretty strong scheme,” he says. “The box is the key element.” There was a one-month window between the competition’s announcement and the deadline to submit entries.
Don Gatzke, dean of the University of Texas at Arlington’s school of architecture, chaired the jury committee. “We all thought the entries were exceptionally good,” he says in a press release. “The winning entry represented some good solid planning with the potential for an architectural tour de force.”The design was required to be LEED eligible. Doncaster says the first LEED meeting is today. The trio’s vision calls for all gutted materials to be recycled and rebuilt with sustainable materials.
The LEED application is confined to the AIA Dallas space. “There are a lot of things that we can’t control like the mechanical systems,” Doncaster says. “But there are a lot of things that we can control and we intend to make it sustainable.”
The sustainable initiatives call for bike racks, showers, low-consumption fixtures and energy-efficient fixtures, photo cells and occupancy sensors. The motto, so to speak, will be “reverse/reuse/recycle/renew,” as the trio pointed out in its entry. Doncaster says the team’s also hoping for donations of innovative sustainable materials from manufacturers, keeping the final cost in flux. In addition, AIA Dallas is soliciting donations from members to finance the project.
The Dallas Center for Architecture initiative is being led by AIA Dallas. Support groups are the Dallas Architecture Forum, Dallas Architectural Foundation, USBGC and QUOIN. If all goes as planned, the ribbon-cutting will be in September. However, there will be a reception March 18 at AIA Dallas Gallery at 1444 Oak Lawn Ave. to award the cash prizes and formal recognition of the winning architects and runners-up.





 Copyright © 2024 ALM Global, LLC. All Rights Reserved.
Copyright © 2024 ALM Global, LLC. All Rights Reserved.











