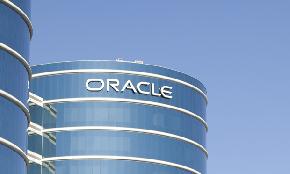Recommended Stories
Minimum Staffing Rule Will Squeeze Nursing Home Margins
An estimated 79% of nursing homes will have to increase staffing, at a cost ranging from $1.5 billion to $6.8 billion industry-wide.
Oracle Plans to Move Global HQ to Nashville
The tech-turned-healthcare giant is developing a $1.2 billion campus on 60 acres of riverfront property.
Resource Center

Guide
Sponsored by HqO
How to Develop a Real Estate Experience (REX) Strategy for Your Tenants
Discover how to transform your real estate assets from mere spaces into vibrant experiences that captivate tenants -- and their employees -- to support engagement and retention.

Guide
Sponsored by Building Engines
How to Choose the Right Building Operations Tech to Boost Your NOI
Cementing your CRE portfolio’s long-term growth means assembling a great tech stack to support your goals. However, selecting the right solutions takes preparation and research. This guide outlines five areas of consideration to help you find the right fit.

White Paper
Sponsored by Placer Labs Inc.
Office Recovery in Major Cities: Uncovering the State of Return to Office
Discover the latest data-driven insights and trends in the state of office recovery post-COVID.
GlobeSt

Don't miss crucial news and insights you need to make informed commercial real estate decisions. Join GlobeSt.com now!
- Free unlimited access to GlobeSt.com's trusted and independent team of experts who provide commercial real estate owners, investors, developers, brokers and finance professionals with comprehensive coverage, analysis and best practices necessary to innovate and build business.
- Exclusive discounts on ALM and GlobeSt events.
- Access to other award-winning ALM websites including ThinkAdvisor.com and Law.com.

 Copyright © 2024 ALM Global, LLC. All Rights Reserved.
Copyright © 2024 ALM Global, LLC. All Rights Reserved.











