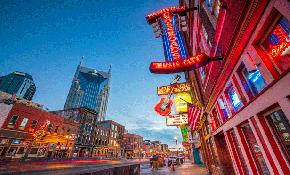Recommended Stories
East Bank Master Developer Agreement with The Fallon Co. Approved
The agreement lays the foundation for building neighborhoods that prioritize safe and simple multimodal connections by prioritizing alternative modes of transportation for Nashvillians.
The Fed’s Beige Book Says Some Economic Growth But CRE Leasing Down
Some in finance say there’s ‘overwhelmingly positive sentiment’ even as the Fed gets more reserved about future rate cuts.
Eminent Domain Cases Are Getting More Complicated
The new infrastructure bill is poised to increase eminent domain cases in some areas, and it could lead to lengthy court battles with local governments.
Resource Center

Guide
Sponsored by Building Engines
How to Choose the Right Building Operations Tech to Boost Your NOI
Cementing your CRE portfolio’s long-term growth means assembling a great tech stack to support your goals. However, selecting the right solutions takes preparation and research. This guide outlines five areas of consideration to help you find the right fit.

White Paper
Sponsored by Placer Labs Inc.
Office Recovery in Major Cities: Uncovering the State of Return to Office
Discover the latest data-driven insights and trends in the state of office recovery post-COVID.

eBook
Sponsored by Assurant
The Maintenance Fix You Need to Win Over Renters
With both personal and property-provided smart devices becoming the norm in renters’ lives, integrating tech support can provide a surprising boost to your property management strategy. Discover how it can help attract renters in the digital age.
GlobeSt

Don't miss crucial news and insights you need to make informed commercial real estate decisions. Join GlobeSt.com now!
- Free unlimited access to GlobeSt.com's trusted and independent team of experts who provide commercial real estate owners, investors, developers, brokers and finance professionals with comprehensive coverage, analysis and best practices necessary to innovate and build business.
- Exclusive discounts on ALM and GlobeSt events.
- Access to other award-winning ALM websites including ThinkAdvisor.com and Law.com.

 Copyright © 2024 ALM Global, LLC. All Rights Reserved.
Copyright © 2024 ALM Global, LLC. All Rights Reserved.












