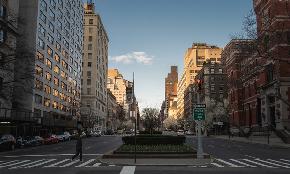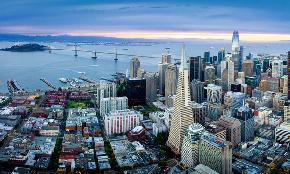Recommended Stories
Bloomberg Inks 11-Year Lease Extension at 731 Madison
Deal extends lease for 947K SF global headquarters until 2040.
Hudson Pacific Buys Out San Francisco Tower Stake at 80% Discount
Partner bought 45% share of 1455 Market for $219M, sells it back for $44M.
Industry Insiders Talk ICSC, Shifting Positions in C-Suites
Retail experts gearing up for ICSC are excited to see which brands make major shifts to operations and real estate needs.
Resource Center

Guide
Sponsored by LeaseAccelerator
The Real Estate Leader's Quick Guide: Insights for Better Lease Administration
Better decisions come from better data, insight and coordination. Download this guide for insights on how to optimize the lease administration process and recommendations for best practices to deliver increased ROI across the lease lifecycle.

Guide
Sponsored by HqO
How to Develop a Real Estate Experience (REX) Strategy for Your Tenants
Discover how to transform your real estate assets from mere spaces into vibrant experiences that captivate tenants -- and their employees -- to support engagement and retention.

Guide
Sponsored by Building Engines
How to Choose the Right Building Operations Tech to Boost Your NOI
Cementing your CRE portfolio’s long-term growth means assembling a great tech stack to support your goals. However, selecting the right solutions takes preparation and research. This guide outlines five areas of consideration to help you find the right fit.
GlobeSt

Don't miss crucial news and insights you need to make informed commercial real estate decisions. Join GlobeSt.com now!
- Free unlimited access to GlobeSt.com's trusted and independent team of experts who provide commercial real estate owners, investors, developers, brokers and finance professionals with comprehensive coverage, analysis and best practices necessary to innovate and build business.
- Exclusive discounts on ALM and GlobeSt events.
- Access to other award-winning ALM websites including ThinkAdvisor.com and Law.com.

 Copyright © 2024 ALM Global, LLC. All Rights Reserved.
Copyright © 2024 ALM Global, LLC. All Rights Reserved.












